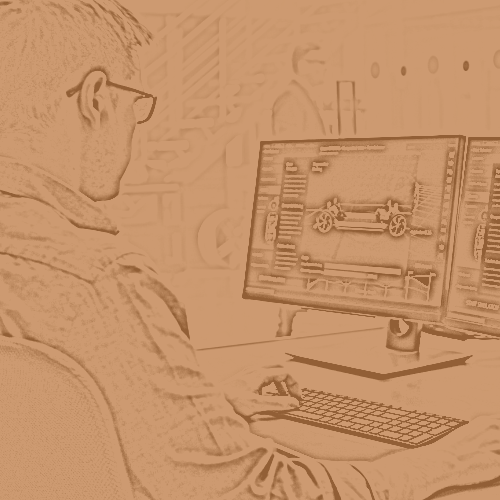

Our Development & Project Management services include comprehensive CAD Services capabilities to support the design and planning phases of real estate projects. Our experienced team utilizes advanced Computer-Aided Design (CAD) software to create detailed architectural plans, engineering drawings, and 3D models. From conceptualization to construction documentation, our CAD Services ensure precision, accuracy, and efficient communication among project stakeholders. With a focus on seamless collaboration, we facilitate design revisions, optimize space utilization, and enhance visualization for better decision-making. Our CAD Services play a vital role in streamlining the development process, reducing errors, and accelerating project timelines. Partner with us to leverage our expertise in CAD Services and achieve exceptional results in property development and project execution.
Ans. CAD Services involve advanced computer-aided design to create detailed architectural plans, engineering drawings, and 3D models for real estate projects.
Ans. Our services ensure precision, efficient communication, and streamlined design revisions, reducing errors and enhancing project visualization.
Ans. Yes, our capabilities are adaptable to various projects, including residential, commercial, industrial, and infrastructure developments.
Ans. CAD facilitates seamless communication and sharing of design data, enabling efficient collaboration among architects, engineers, and clients.
Ans. Absolutely! By providing accurate and detailed design documentation, CAD Services contribute to faster decision-making and smoother project timelines.
All Rights Reserved To Aroli Realestate. Developed by Glinjos Innovations Software Solutions LLP.